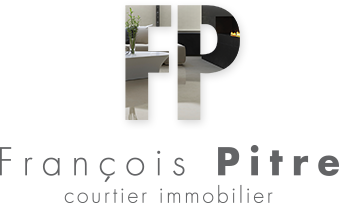Cellular :
Fax : 450 964-2299
Bungalow for sale, 3, Mtée du Refuge, Sainte-Marguerite-du-Lac-Masson

 Dining room
Dining room  Dining room
Dining room  Dining room
Dining room  Frontage
Frontage  Kitchen
Kitchen  Kitchen
Kitchen  Kitchen
Kitchen  Kitchen
Kitchen  Kitchen
Kitchen  Hallway
Hallway  Hallway
Hallway  Living room
Living room  Living room
Living room  Living room
Living room  Overall View
Overall View  Bathroom
Bathroom  Bathroom
Bathroom  Back facade
Back facade  Primary bedroom
Primary bedroom  Primary bedroom
Primary bedroom  Staircase
Staircase  Family room
Family room  Bedroom
Bedroom  Bedroom
Bedroom  Bedroom
Bedroom  Office
Office  Bathroom
Bathroom  Other
Other  Balcony
Balcony  Balcony
Balcony  Balcony
Balcony  Backyard
Backyard  Backyard
Backyard  Exterior
Exterior  Frontage
Frontage  Aerial photo
Aerial photo  Exterior entrance
Exterior entrance  Overall View
Overall View  Overall View
Overall View  Overall View
Overall View  Overall View
Overall View  Overall View
Overall View  Frontage
Frontage  Balcony
Balcony  Overall View
Overall View  Frontage
Frontage  Overall View
Overall View  Frontage
Frontage 
Characteristics
| Property Type | Bungalow | Year of construction | 2022 |
| Type of building | Detached | Trade possible | |
| Building dimensions | 12.70 m x 9.94 m | Certificate of Location | |
| Living Area | |||
| Lot dimensions | 91.97 m x 86.31 m - irr | Deed of Sale Signature | 90 days |
| Zoning | Residential |
| Pool | Above-ground | ||
| Water supply | Artesian well | Parking (total) | |
| Foundation | Poured concrete | Driveway | Not Paved |
| Roofing | Asphalt shingles | Garage | |
| Siding | Pressed fibre | Lot | |
| Windows | PVC | Topography | |
| Window Type | Crank handle | Distinctive Features | |
| Energy/Heating | Electricity | View | Mountain, Panoramic |
| Basement | Finished basement, 6 feet and over | Proximity | |
| Bathroom | Seperate shower |
| Sewage system | Septic tank | Parking | Outdoor |
| Heat | Wood fireplace | Equipment available | Wall-mounted heat pump, Central vacuum cleaner system installation |
| Heating system | Electric baseboard units |
Room dimensions
| Room(s) | LEVEL | DIMENSIONS | Type of flooring | Additional information |
|---|---|---|---|---|
| Hallway | Ground floor | 5.9x9.6 ft. | Ceramic tiles | |
| Living room | Ground floor | 14.11x14.10 ft. | Floating floor | |
| Dining room | Ground floor | 15x10.1 ft. | Floating floor | |
| Kitchen | Ground floor | 15.2x10.10 ft. | Ceramic tiles | |
| Bathroom | Ground floor | 13.4x10.3 ft. | Ceramic tiles | |
| Primary bedroom | Ground floor | 13.2x11.11 ft. | Floating floor | |
| Walk-in closet | Ground floor | 5x5.9 ft. | Floating floor | |
| Bedroom | Basement | 13.5x12.5 ft. | Floating floor | |
| Bedroom | Basement | 13.5x12.5 ft. | Floating floor | |
| Bedroom | Basement | 11x13.7 ft. | Floating floor | |
| Bathroom | Basement | 6.6x10.9 ft. | Ceramic tiles | |
| Family room | Basement | 14.3x10.9 ft. | Ceramic tiles |
Addenda
A true oasis of tranquility in the heart of the lush nature
of the Laurentians. This magnificent property is much more
than just a house; it is a place to live where you can
escape the hustle and bustle of urban life to find peace,
comfort and harmony.
Nestled on a vast 43,150 square foot lot, this residence is
surrounded by a lush forest, walking trails and is not far
from Lake Masson. You can wake up every morning to a
breathtaking view of nature with birdsong in the background
and fresh mountain air.
The features of this home are noteworthy. A beautiful large
master bedroom and its huge wardrobe (walk-in style) as
well as a very well appointed bathroom filled with
cupboards will meet your needs. The kitchen is simply
ultra-functional with its numerous cabinets and quartz
counters, it has its own central island (dining area) and a
dining room giving direct access to the covered terrace!
The living room invites you to total relaxation while
offering you a panoramic view of the surrounding nature and
direct access to the terrace! In winter, the fireplace will
warm the atmosphere and create a cozy atmosphere!
The basement is fully finished and has 2 good-sized
bedrooms as well as an office (ideal for teleworking) and
the 2nd bathroom. The washer and dryer are also located in
the basement in a hallway!
The large wooded lot is a true paradise for outdoor
enthusiasts and you will also enjoy an above-ground
swimming pool. You can explore the trails, hike, bike,
cross-country ski or simply relax on the shores of Lake
Masson. In addition, there is public access to Lake Masson,
allowing you to enjoy water sports (cost for boats),
swimming in summer and skating in winter.
So, this property is much more than a house, it is a
lifestyle and the opportunity to live in harmony with
nature, while enjoying the comfort and modernity of a
high-end residence. Don't let this unique opportunity pass
you by. Contact us today to schedule a visit!
