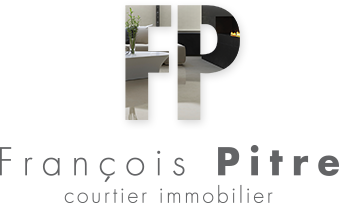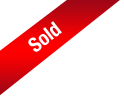François Pitre
Real estate broker
Groupe Sutton - Synergie inc.
Office : 450 964-0333
Cellular :
Fax : 450 964-2299
Cellular :
Fax : 450 964-2299
Two or more storey for sale, 370, Rue Martel, Mascouche
sold

Frontage  Hallway
Hallway  Overall View
Overall View  Overall View
Overall View  Kitchen
Kitchen  Kitchen
Kitchen  Kitchen
Kitchen  Kitchen
Kitchen  Overall View
Overall View  Dining room
Dining room  Living room
Living room  Washroom
Washroom  Overall View
Overall View  Primary bedroom
Primary bedroom  Primary bedroom
Primary bedroom  Bathroom
Bathroom  Bathroom
Bathroom  Bedroom
Bedroom  Bedroom
Bedroom  Frontage
Frontage  Family room
Family room  Bedroom
Bedroom  Bathroom
Bathroom  Laundry room
Laundry room  Backyard
Backyard  Backyard
Backyard  Frontage
Frontage  Aerial photo
Aerial photo  Aerial photo
Aerial photo 
 Hallway
Hallway  Overall View
Overall View  Overall View
Overall View  Kitchen
Kitchen  Kitchen
Kitchen  Kitchen
Kitchen  Kitchen
Kitchen  Overall View
Overall View  Dining room
Dining room  Living room
Living room  Washroom
Washroom  Overall View
Overall View  Primary bedroom
Primary bedroom  Primary bedroom
Primary bedroom  Bathroom
Bathroom  Bathroom
Bathroom  Bedroom
Bedroom  Bedroom
Bedroom  Frontage
Frontage  Family room
Family room  Bedroom
Bedroom  Bathroom
Bathroom  Laundry room
Laundry room  Backyard
Backyard  Backyard
Backyard  Frontage
Frontage  Aerial photo
Aerial photo  Aerial photo
Aerial photo 
MLS 11083685
Address
370, Rue Martel,
Mascouche
Description
Room(s) : 19 | Bedroom(s) : 4 | Bathroom(s) : 2 | Powder room(s) : 1
Characteristics
| Property Type | Two or more storey | Year of construction | 2020 |
| Type of building | Detached | Trade possible | |
| Building dimensions | 7.47 m x 13.12 m | Certificate of Location | |
| Living Area | |||
| Lot dimensions | 15.30 m x 30.00 m | Deed of Sale Signature | |
| Zoning | Residential |
| Pool | |||
| Water supply | Municipality | Parking (total) | |
| Driveway | Asphalt | ||
| Roofing | Garage | Fitted, Heated | |
| Siding | Lot | ||
| Windows | Topography | ||
| Window Type | Distinctive Features | ||
| Energy/Heating | Electricity | View | |
| Basement | Finished basement, 6 feet and over | Proximity | Public transport, High school, Elementary school, Bicycle path, Park - green area, Daycare centre, Highway |
| Bathroom |
| Sewage system | Municipal sewer | Parking | Garage, Outdoor |
| Distinctive features | Street corner, No neighbours in the back, Other | Equipment available | Wall-mounted air conditioning, Central vacuum cleaner system installation |
| Heating system | Electric baseboard units |
Dimensions
Width of the building
7.47 m
Depth building
13.12 m
Lot frontage
15.30 m
Depth of field
30.00 m
Lot dimensions (Sq. ft.)
451.30 m²
Fees and taxes
School taxes :
$425 (2023)
Municipal Taxes :
$5,011 (2024)
Total
$5,436
Municipal evaluation
Year
2024
Lot
$138,900
Building
$343,900
Total
$482,800
Room dimensions
Room(s)
: 19 | Bedroom(s)
:
4 | Bathroom(s)
: 2 |
Powder room(s)
: 1
| Room(s) | LEVEL | DIMENSIONS | Type of flooring | Additional information |
|---|---|---|---|---|
| Hallway | Ground floor | 4x4 ft. - irr | Ceramic tiles | |
| Storage | Ground floor | 5.3x5.3 ft. - irr | Ceramic tiles | |
| Washroom | Ground floor | 5.4x4.8 ft. - irr | Ceramic tiles | |
| Living room | Ground floor | 12x14.4 ft. - irr | Floating floor | |
| Dining room | Ground floor | 11x11 ft. - irr | Ceramic tiles | |
| Kitchen | Ground floor | 11.8x9 ft. - irr | Ceramic tiles | |
| Bathroom | 2nd floor | 11x10.9 ft. - irr | Ceramic tiles | |
| Bedroom | 2nd floor | 10.2x12 ft. - irr | Floating floor | |
| Bedroom | 2nd floor | 10.2x12 ft. - irr | Floating floor | |
| Bedroom | 2nd floor | 11.6x16.2 ft. - irr | Floating floor | |
| Walk-in closet | 2nd floor | 6.6x10.10 ft. - irr | Floating floor | |
| Family room | Basement | 13.5x10 ft. - irr | Floating floor | |
| Bedroom | Basement | 11.8x12.1 ft. - irr | Floating floor | |
| Walk-in closet | Basement | 6.4x5.8 ft. - irr | Floating floor | |
| Bathroom | Basement | 6.11x10 ft. - irr | Ceramic tiles | |
| Laundry room | Basement | 5.6x5.11 ft. - irr | Ceramic tiles | |
| Storage | Basement | 3.6x5.10 ft. - irr | Floating floor | |
| Storage | Basement | 7x4 ft. - irr | Floating floor | |
| Storage | Basement | 7.10x6 ft. - irr | Parquetry |



